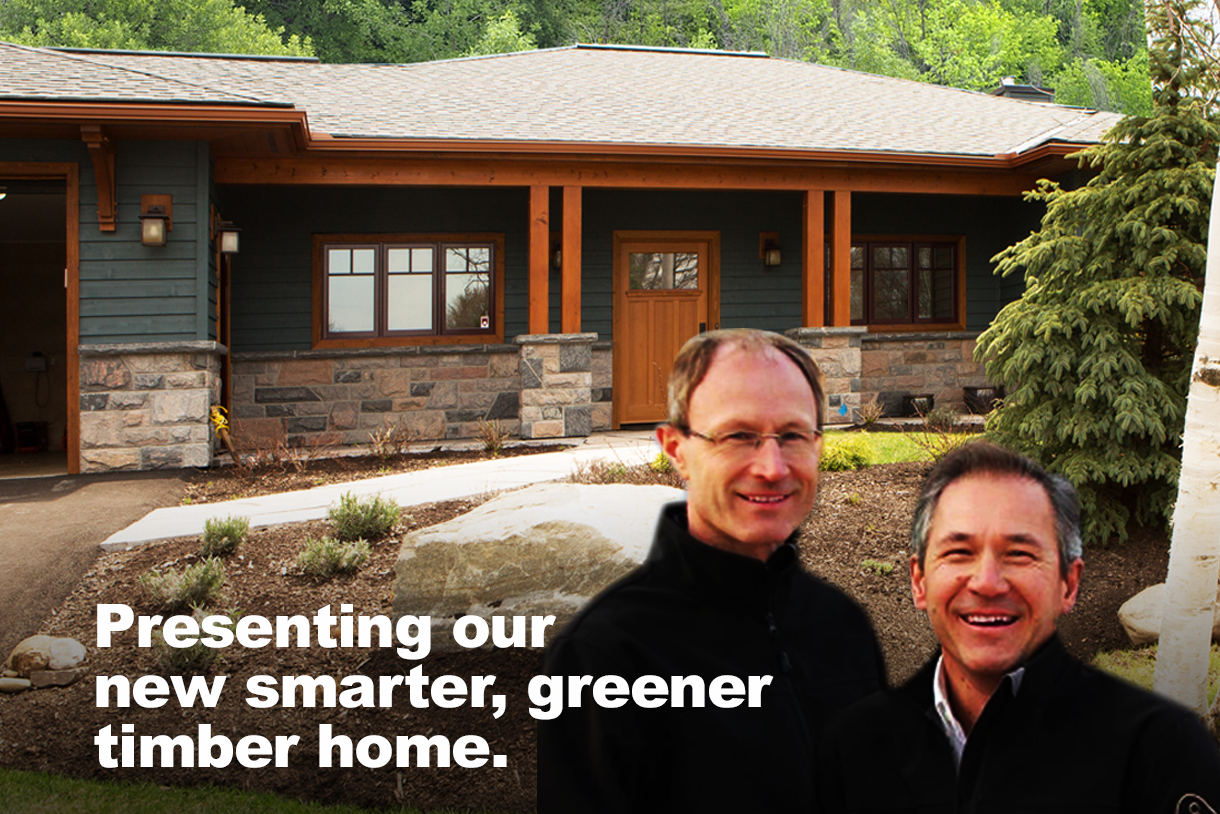Green Building + Architecture: CedarCoast is ‘all inclusive’
“CedarCoast homes can provide full accessibility and welcome everyone” says Green Building + Architecture magazine.
The Winter issue of Green Building + Architecture Magazine, Ontario’s only magazine for sustainable building and architecture, recognizes the ‘all-inclusive’ design spirit at CedarCoast.
This says that homes manufactured by CedarCoast are built with environmentally sustainable technologies and are welcoming to people of every generation too.
When families first meet the CedarCoast Design Team,
their message is clear. It’s the wish of every family to live in their new home or cottage forever. That means sustainable building. At CedarCoast, ‘forever’ is much more than a dreamy concept. It means the home design we begin today must meet your family’s needs tomorrow.
Kids grow up to bring home children of their own. Parents predictably transform into grandparents. Children march into their teenage years with newly acquired takes on ‘fun’. Considering your family’s future home requirements is what CedarCoast calls their ‘multi-generational approach’.
Perhaps your family will celebrate around a dining room table that wouldn’t be complete without assorted high chairs and wheelchairs. ‘That’s life’, as the song goes. Be prepared.
Let’s consider generous floorplans that feature wide hallways
– so people can walk supporting arm in arm or enter easily with a stroller in tow. Let’s plan ahead to remove steps
so we can achieve smooth access from the very front of the property right through to the backyard patio. Let’s plan to be ‘ramp-free’
so our house says ‘welcome’ without shouting out its ‘accessibility’. Let’s design kitchens, closets and bathrooms so they can be used to their fullest potential by everyone – all the time. This is what sustainable building is all about!
‘Forever’ also dictates technical features and design innovations that are uncommon today,
but will become tomorrow’s standard. Features that keep the airflow clean and fresh, yet allow the home to ‘breathe’. Higher insulation levels in ceilings and walls that protect those inside from our Canadian environment’s worst: storms, heat, sun, wind and water. Exceeding today’s environmental standards keeps nature outside but invites nature’s spectacular displays inside. This is the design spirit that makes CedarCoast Timber Homes unique among custom home builders.
“We’re talking about a very energy efficient home,”
says partner Pat Bongers. “There are R30 walls, a R60 roof, a 98% efficient furnace – all Energy Star designed and independently tested. There’s an air tightness rating of less than 1.5, which is far better than Energy Star standard.”
Interested in CedarCoast’s all-inclusive approach to building your timber home of tomorrow? Let’s start by downloading the SMARTPLAN. Or call toll-free 1-800-563-5647
and ask for Bert Bongers today!
If you are planning a new custom cottage, even in the very first stages of your thinking, we would love to speak with you.
Find out why our customers tell us, "You're not like other builders!"


