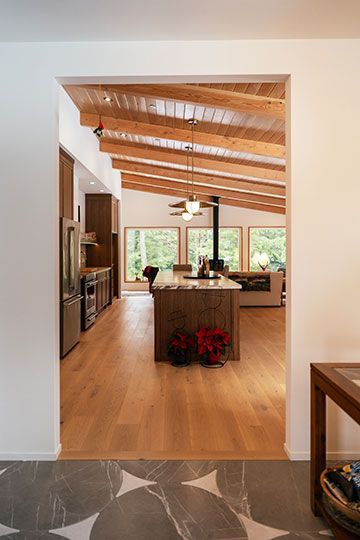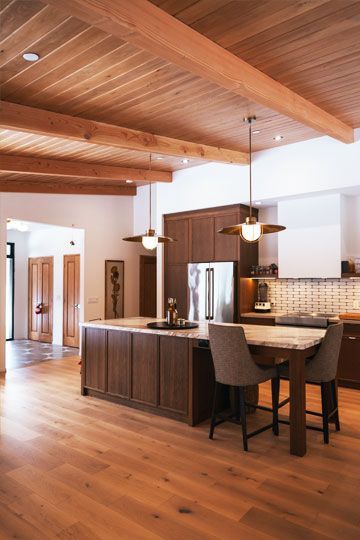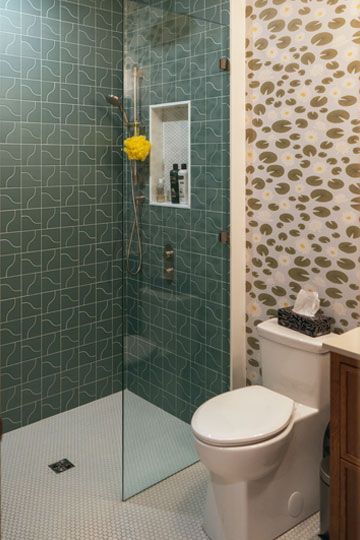How Would You and Your Family Design a Fully Accessible Lakeside Cottage Retreat?
CedarCoast designs multi-generational cottages with your family's unique future in mind.
When designing your cottage, do you look forward to welcoming everyone? At CedarCoast, accessibility has become a key focus, ensuring that each guest and family member - from adventurous kids to grandparents - can enjoy every opportunity your home offers without barriers, far into the future.
As you view this video, walking through this remarkable home, please consider the countless design choices on display and how they fit so naturally together. What works for you and your family will be different, but please consider how your family's accommodations and requirements, literally how your future cottage 'fits' - might evolve going forward.
The look of this cottage, stylized as Mid-Century Modern,
is rooted in functionality, clean lines, and simplicity. The collaborative work of the CedarCoast Design Team was influenced by the client’s incorporation of timely pieces such as treasured furniture, period art, and décor.
Interior Features
A Warm Welcome
As you open the front door, the welcoming charm of this single-level cottage immediately surrounds you.
The entryway is spacious and barrier-free, with a smooth threshold that allows for effortless access for those with strollers, shopping carts or pets.
The Centre of It All
The open-concept kitchen features custom White Oak vanities and cabinetry with slimline shaker doors.
The cabinets are a showcase of practical storage solutions with inserts for cutlery, pot and pan storage, sheet tray dividers, collapsing doors for the coffee bar that fold out of the way, and an open display shelf for easy access to essentials while cooking
Bathroom Design
Bathrooms incorporated pops of eye punch, with decorative textured wall coverings from Canadian Designer, Kate Golding's Vinyl Wallpaper Art Collection
Level flooring provides a smooth, safe transition into showers, each with built-in seats, enhancing comfort and accessibility.
Exterior Features
To see the first views of the exterior of this cottage, click here:
Building an Accessible Cottage on Muskoka's Camel Lake.
How do we do it?
CedarCoast Partner, Patrick Bongers shows some of the early progress inside this remarkable home. He presents details of sanding and pre-staining while explaining finishing touches on the doors and Douglas Fir beams.
It's sunlit and bright, and the workers can proceed with plenty of room to maneuver. The light and openness are already becoming enduring features of this extraordinary cottage!
Is this how you and your family might approach the design of your cottage?
Comments welcome, just fill out the form below!
Call Bert at 1-800-563-5647
CedarCoast is a Custom Cottage Builder Serving Muskoka & Area
How can we help you today?
© Copyright 2025 | All Rights Reserved | CedarCoast Timber Homes
Writing and design by mike beard brands | Powered by WebXpertz




