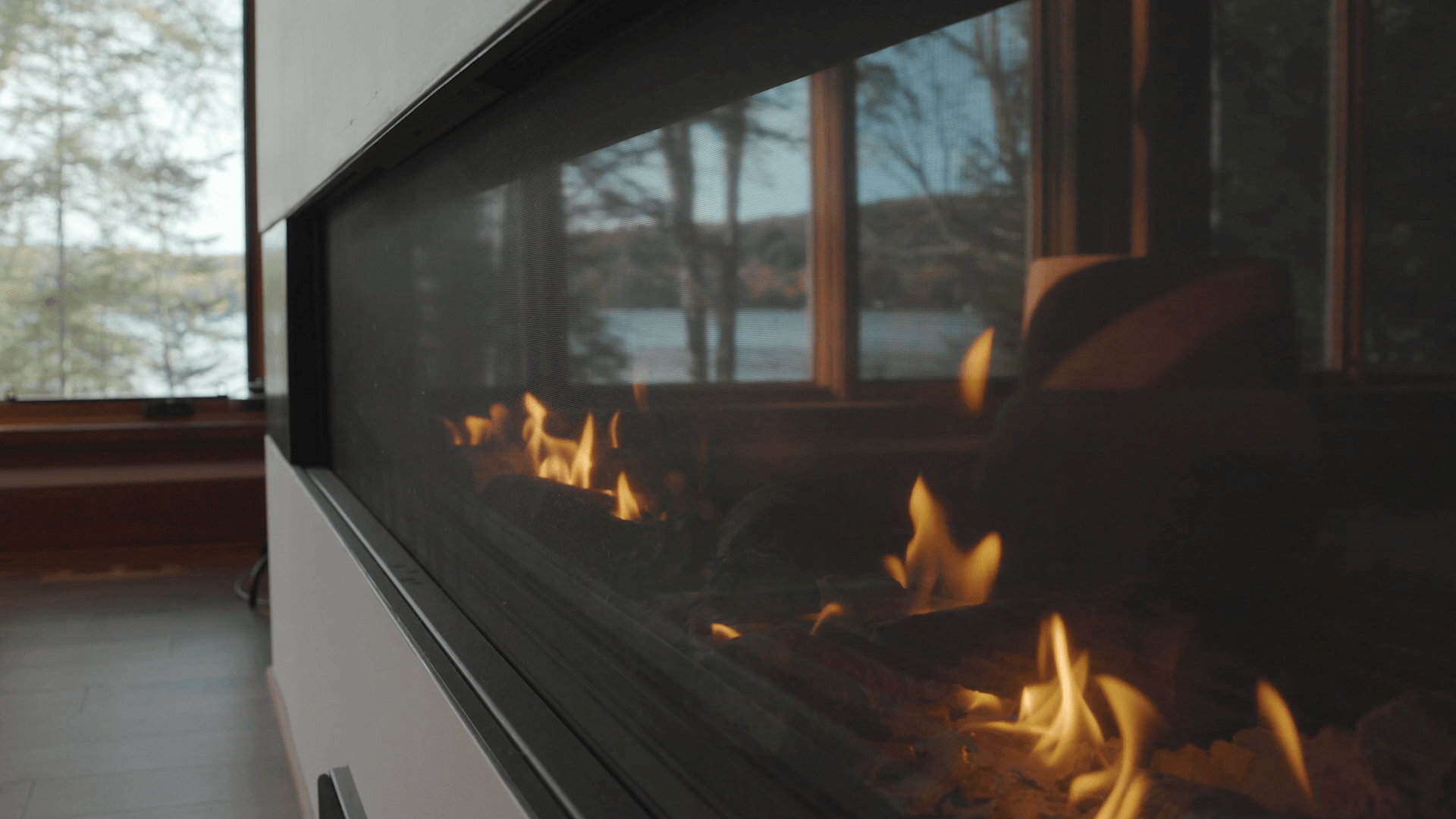An incredible dream just became real for this Canadian Family
A brand new year... a whole new world!
Greater than the sum of its parts.
Getting the feeling right amidst a flurry of details and options is a fundamental goal of CedarCoast design. To help the family visualize along the way, 3 dimensional drawings and visits to the construction site, when feasible, assist the new home owners to assess the fit, flow and volume of each space.
Follow one couple's journey in our blog post, A Perfect Fit on Lake Muskoka in which they tour their lakefront cottage during the construction phase - for a view no floorplan can give them!
START NOW! Download our SMARTPLAN !
If you are planning a new custom cottage, even in the very first stages of your thinking, we would love to speak with you.
Find out why our customers tell us, "You're not like other builders!"




